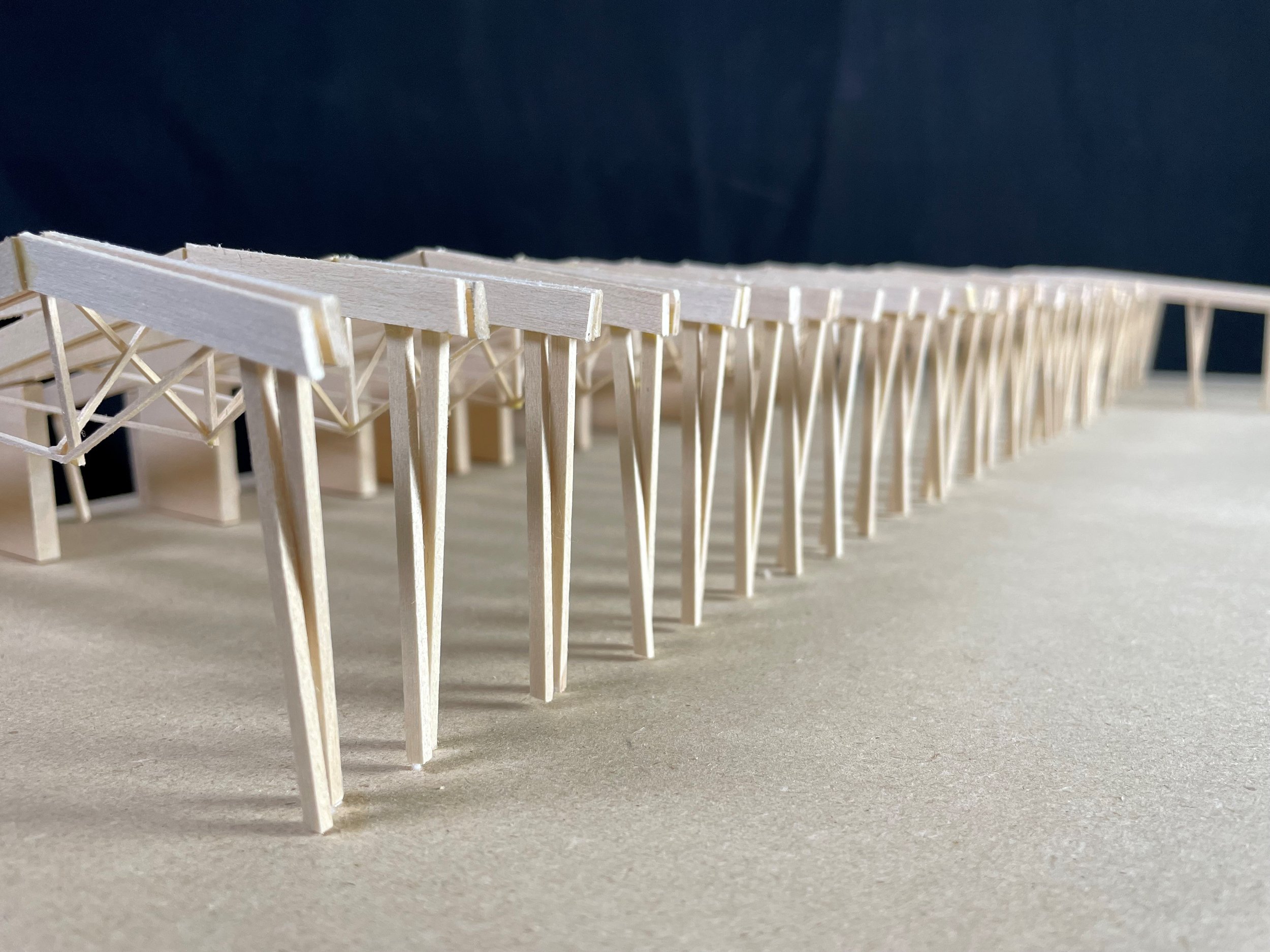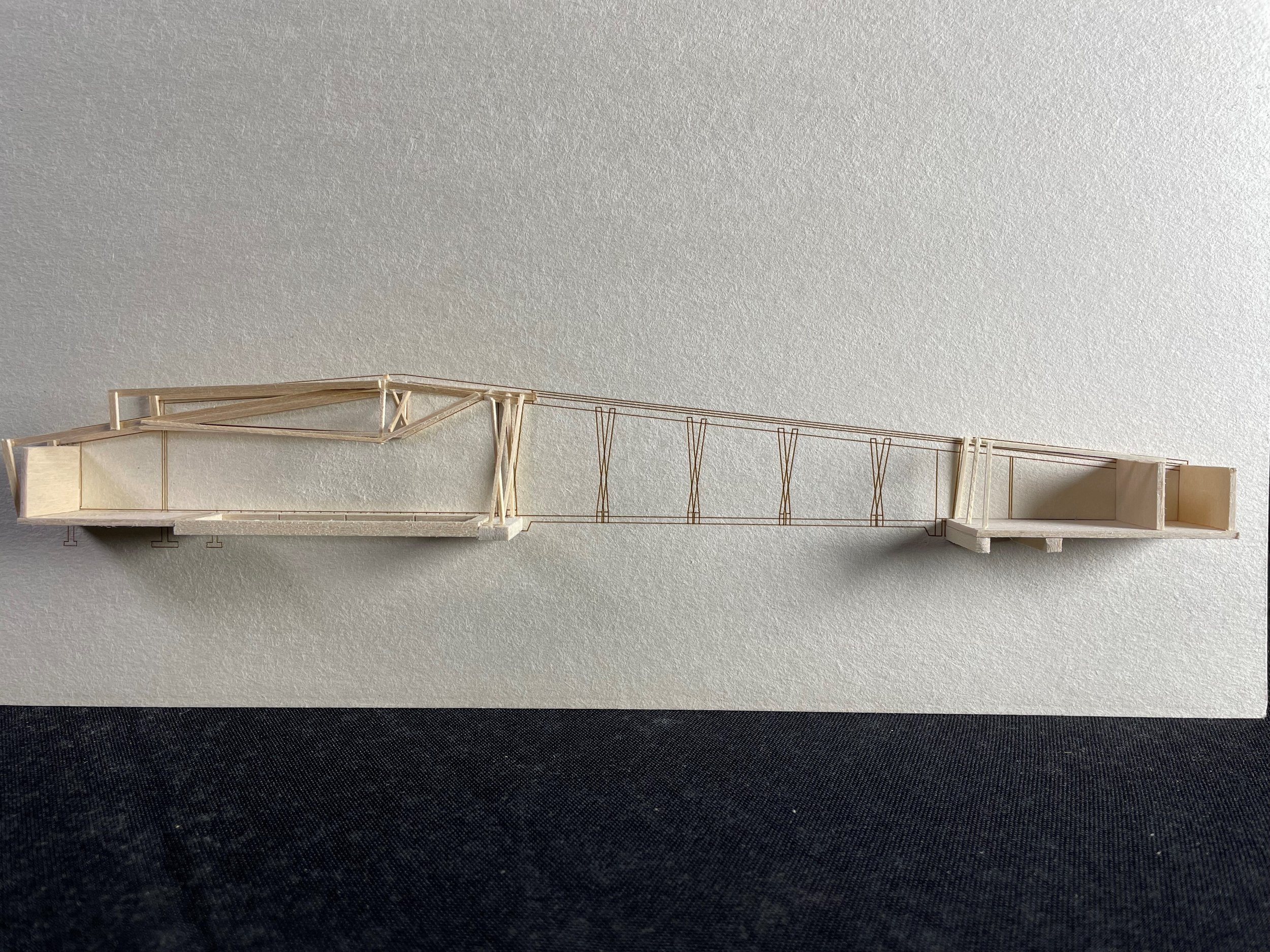Washington Fruit & Produce Factory- Structural Case Study
This structural case study was created based off the Washington Fruit & Produce factory designed by Graham Baba Architects, completed in 2015. The model was a required element to be completed with a presentation evaluating the structure.
Project specifications:
- Overall structural model completed in a 1/16” scale
- Section model completed in 1/32” scale
- Model highlights long spanning truss systems and glulam columns, while the section model highlights a cross section detailing the girder trusses and truss triangulation







