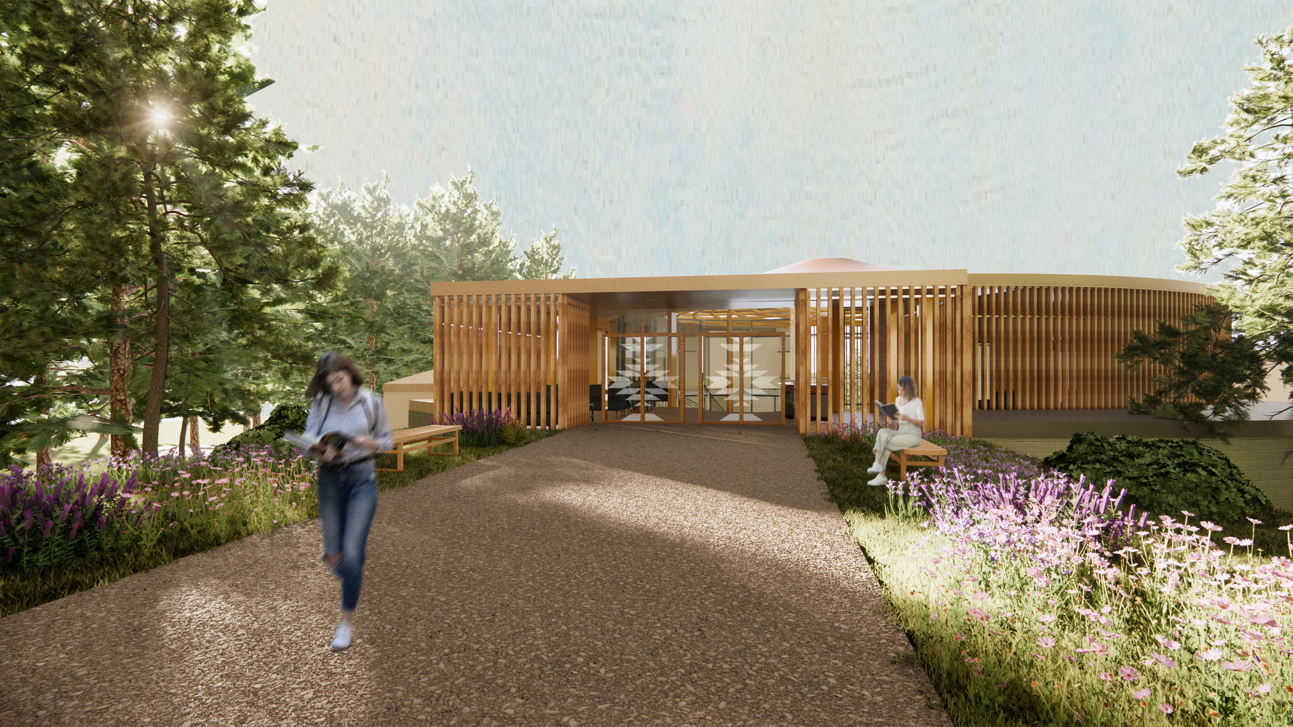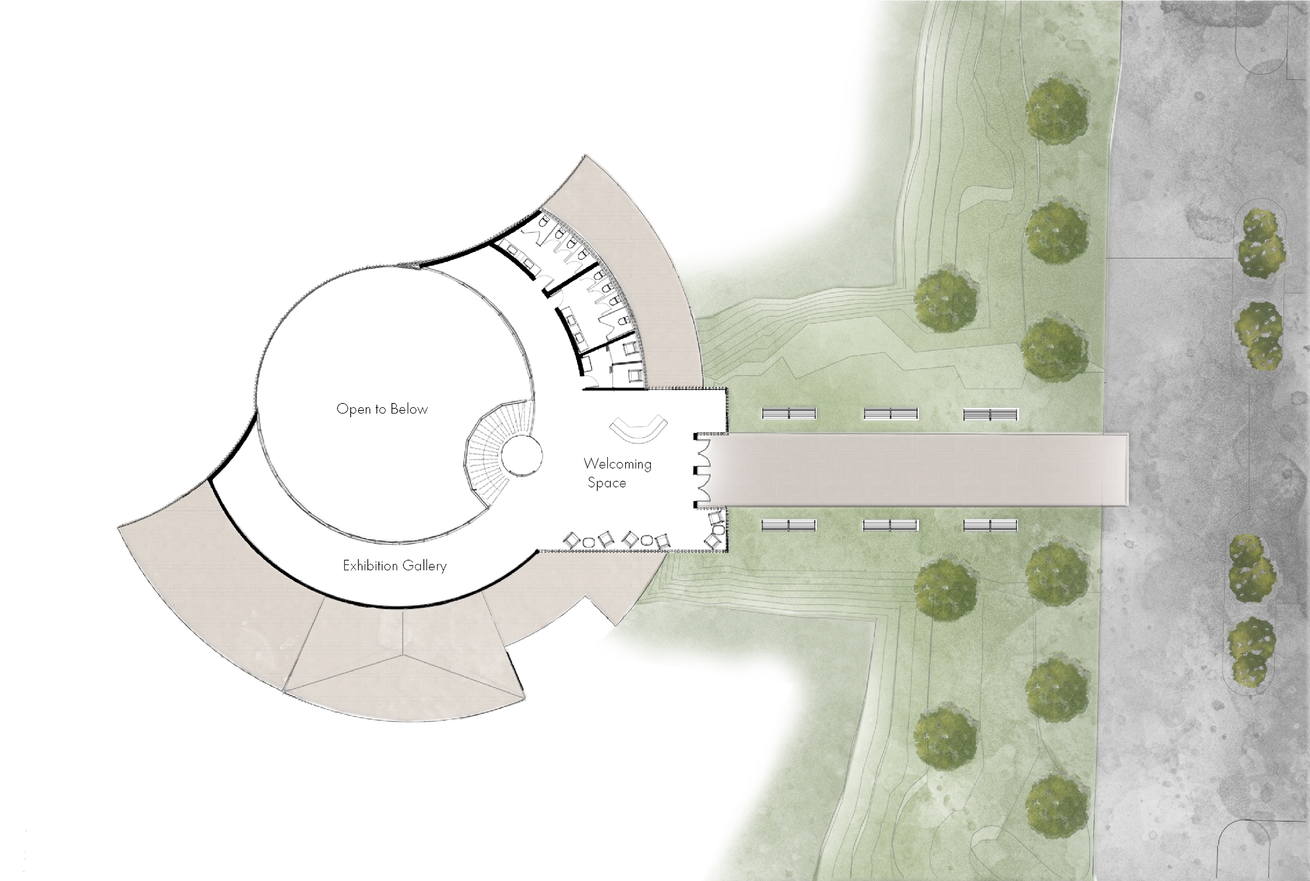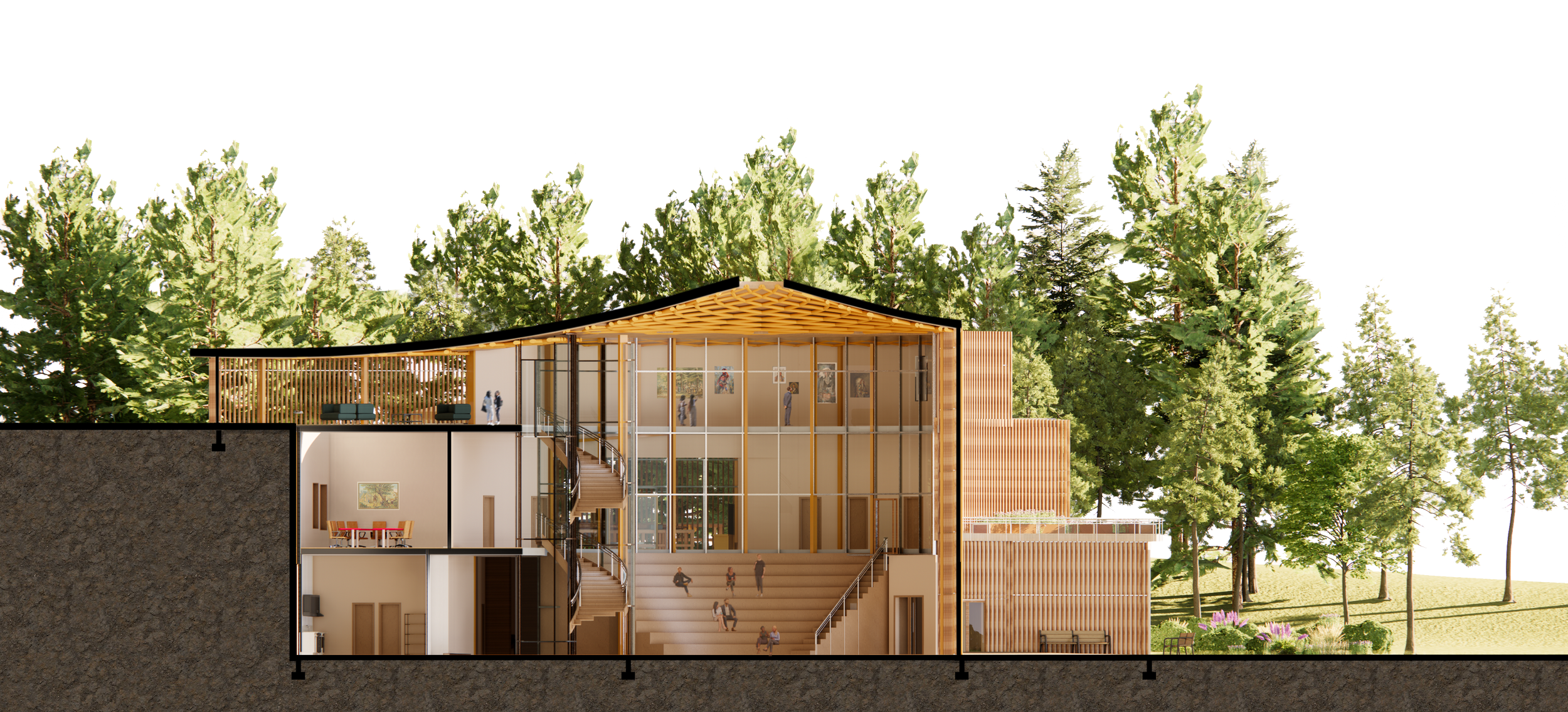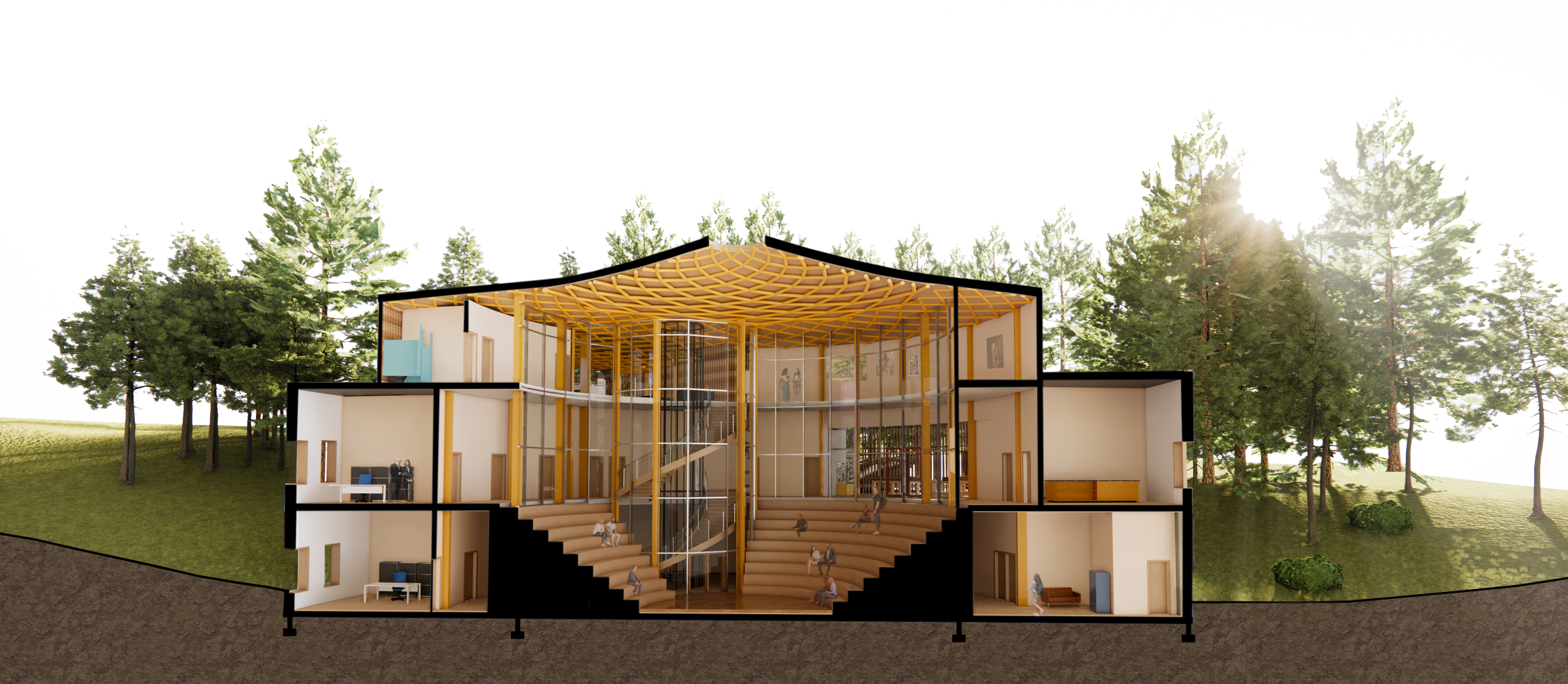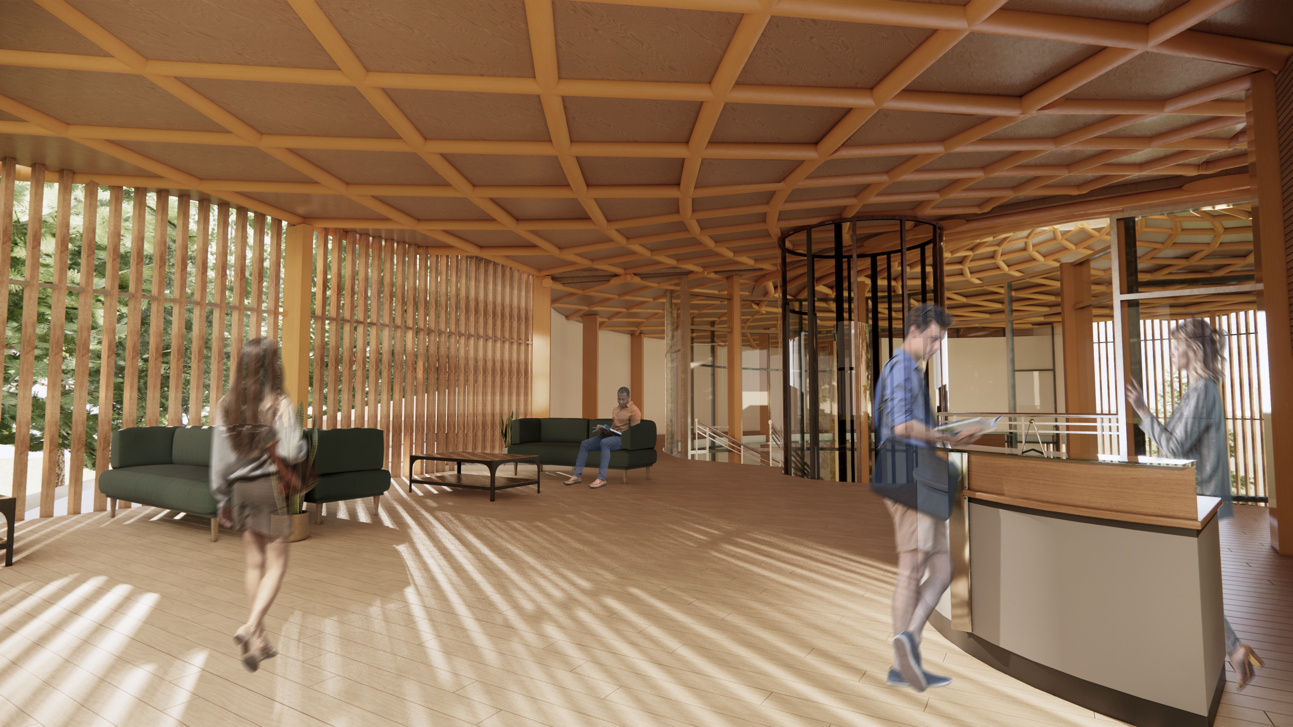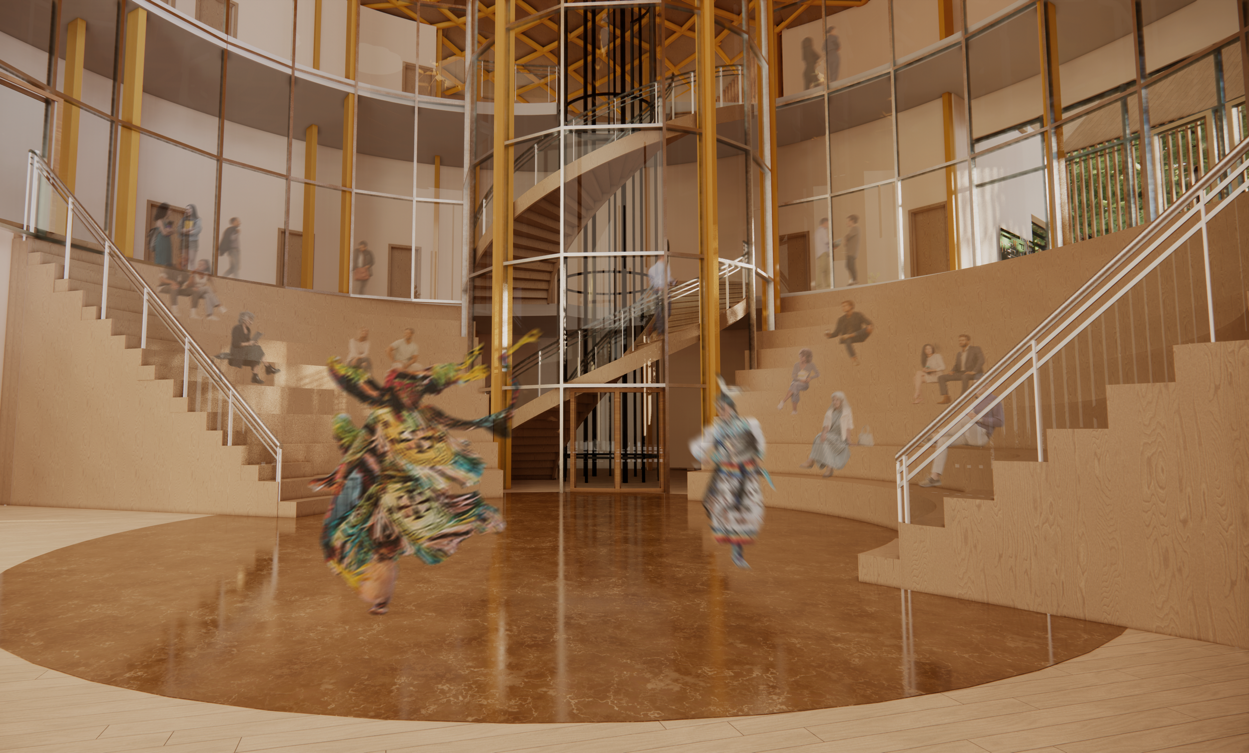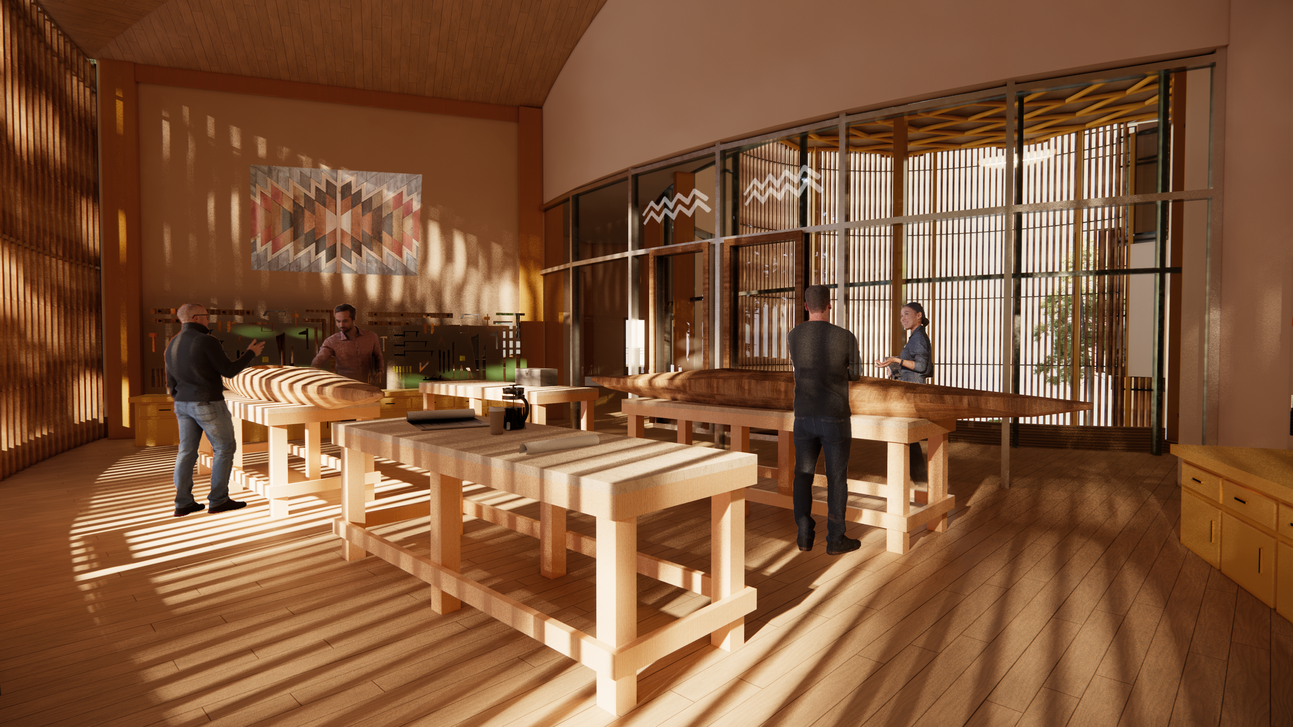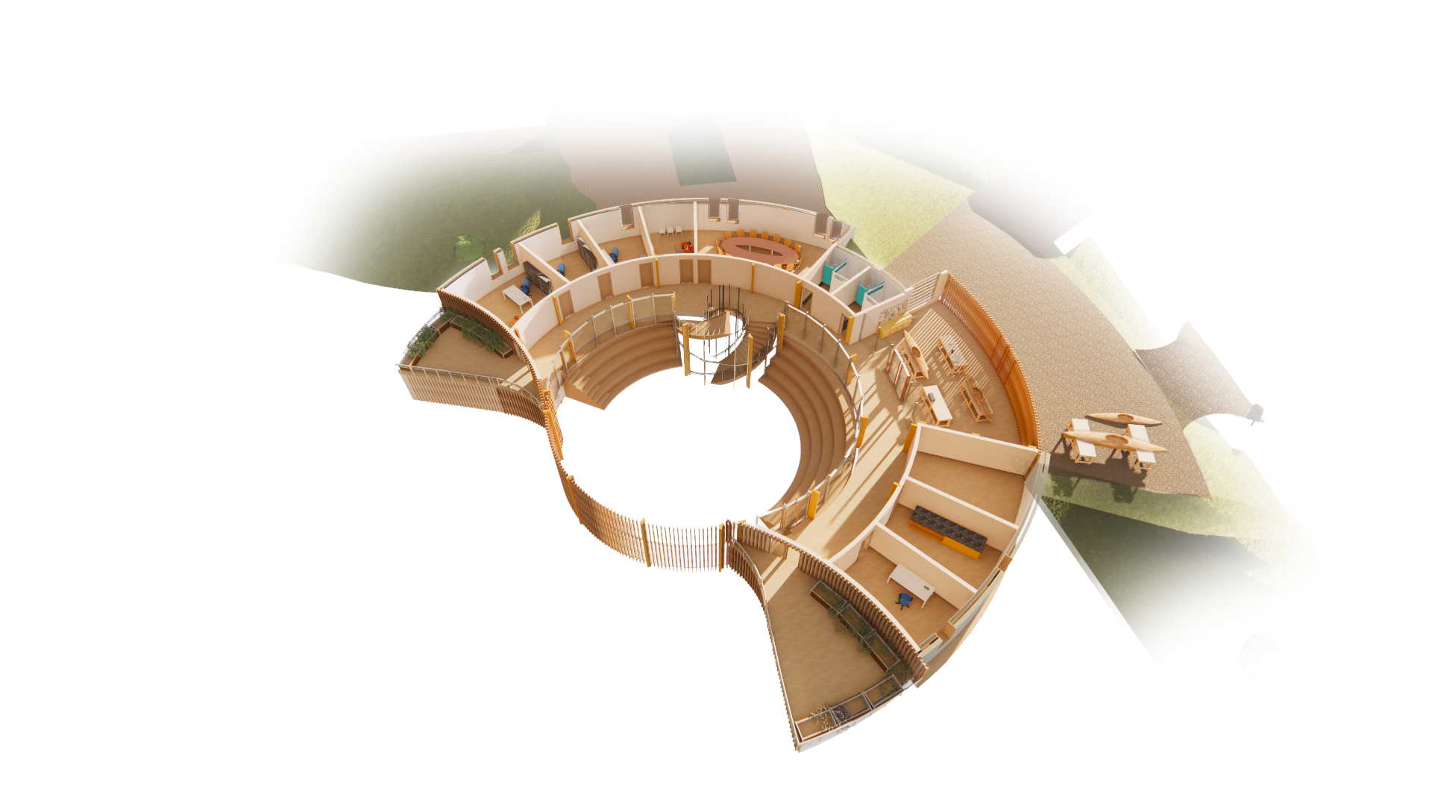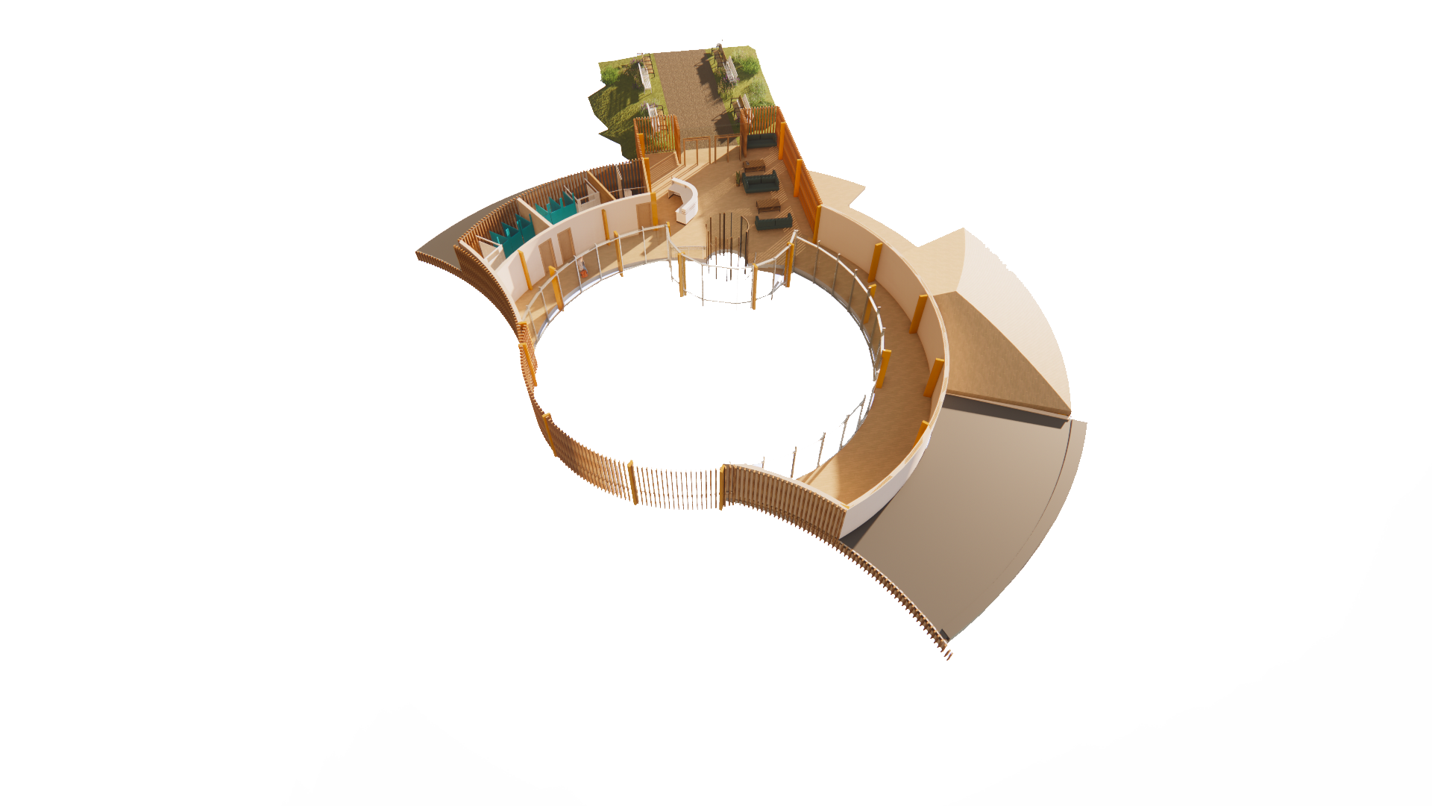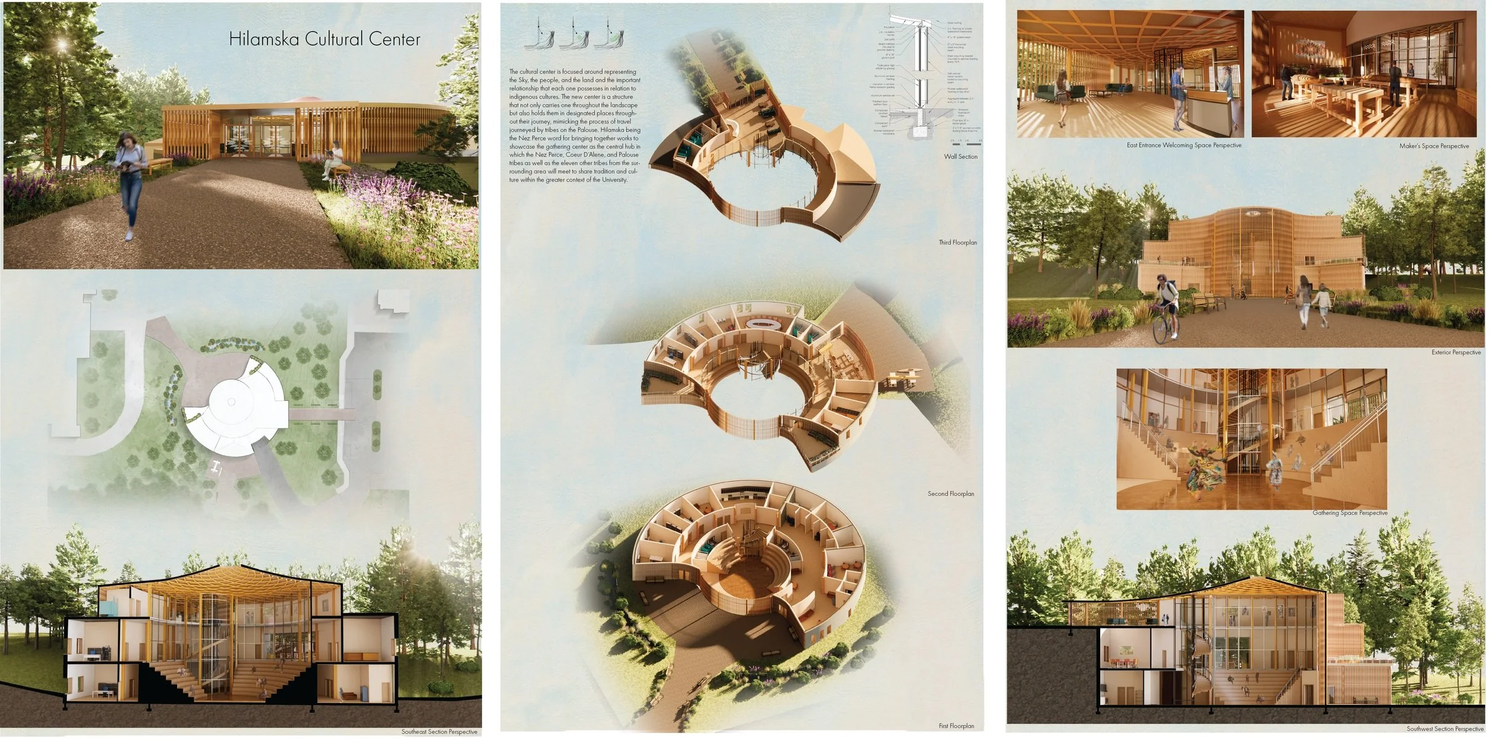Hilamska Cultural Center- Indigenous gathering center for University of Idaho
“The Hilamska cultural center is focused around representing the sky, the people, and the land and the important relationship that each one possesses in relation to indigenous cultures. The new center is a structure that not only carries one throughout the landscape but also holds them in designated places throughout their journey, mimicking the process of travel journey by the tribes on the Palouse. Hilamska being the Nez Perce word for bringing together works to showcase the gathering center as the central hub in which the Nez Perce, Couer D’Alene, and Palouse tribes as well as the eight other tribes from the surrounding area will meet to share tradition and culture within the greater context of the University.”
Project Specifics:
- 12,000 sq ft plan implementing mass timber and CMU building structure
- Roof created from parametric basket weave pattern and carried throughout entire third floor featuring a centrally located skylight
- The floorplan is influenced by the importance behind the circle in indigenous cultures and the exterior landscaping on the first floor works to complete the circle tying back to that overall relationship between the land and the people
- A centrally located circular glass elevator and staircase are placed slightly to the east due to the important indigenous connections that the cardinal directions contain. The staircase and elevator being created from glass also allows individuals visiting the chance to experience the spaces and views as they move throughout the buildings central core.
- Tribal art is sandblasted onto various doorways and spaces throughout the center to call back to indigenous culture.
Final Project Boards
(All renderings completed by Harper Drake; Wall Section Diagram completed by Jack Tucker)

