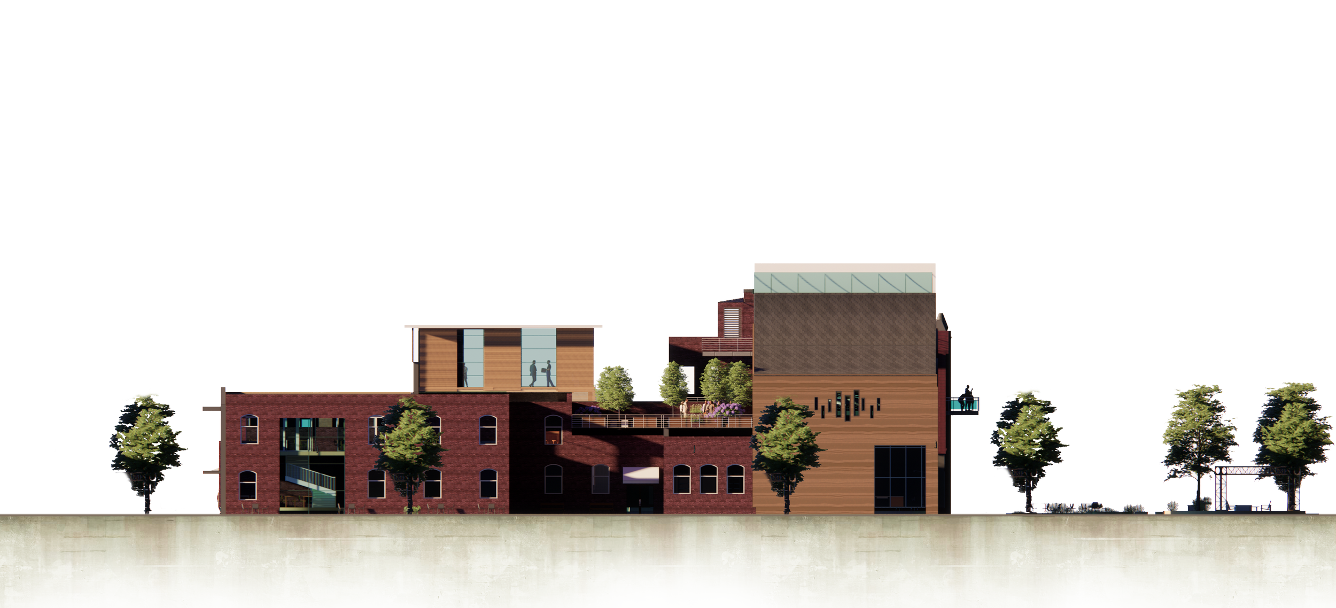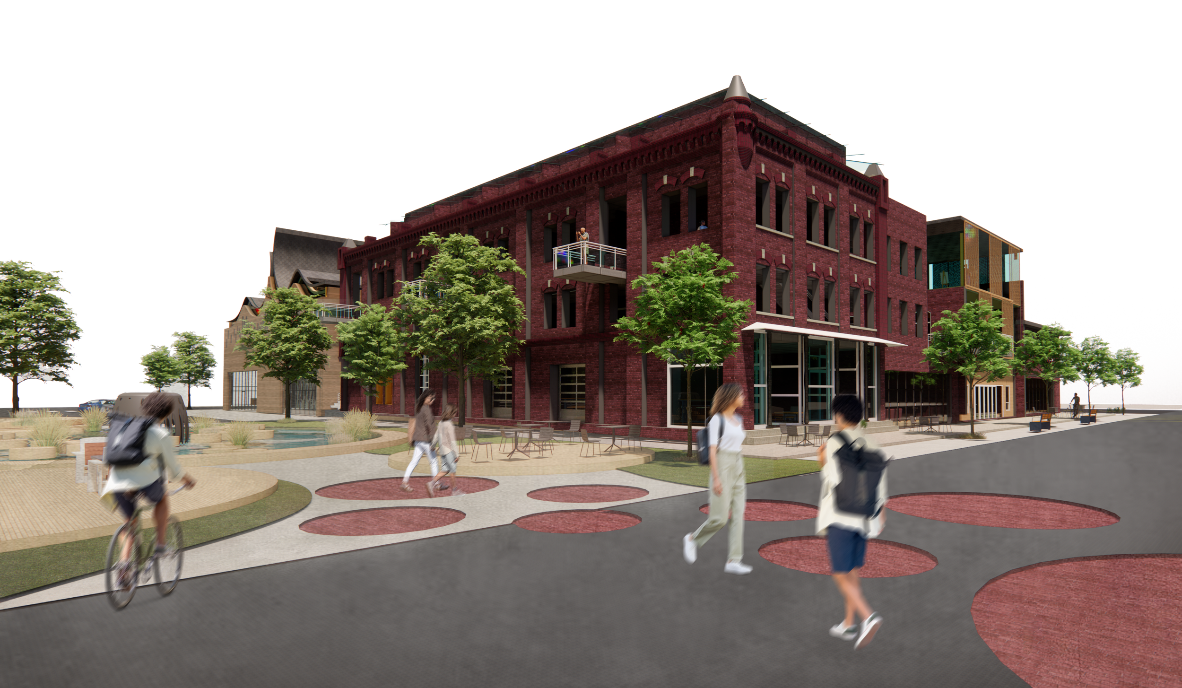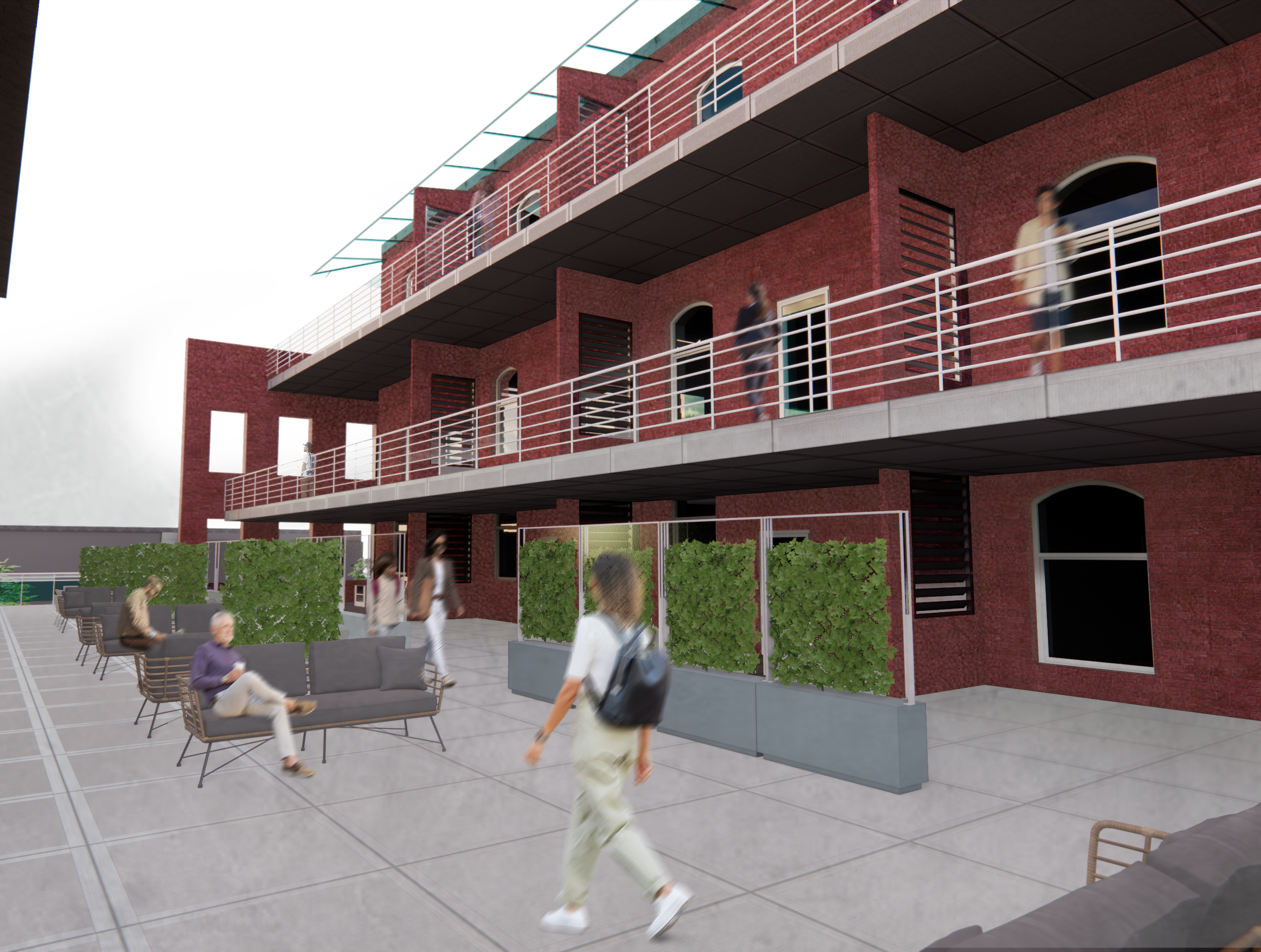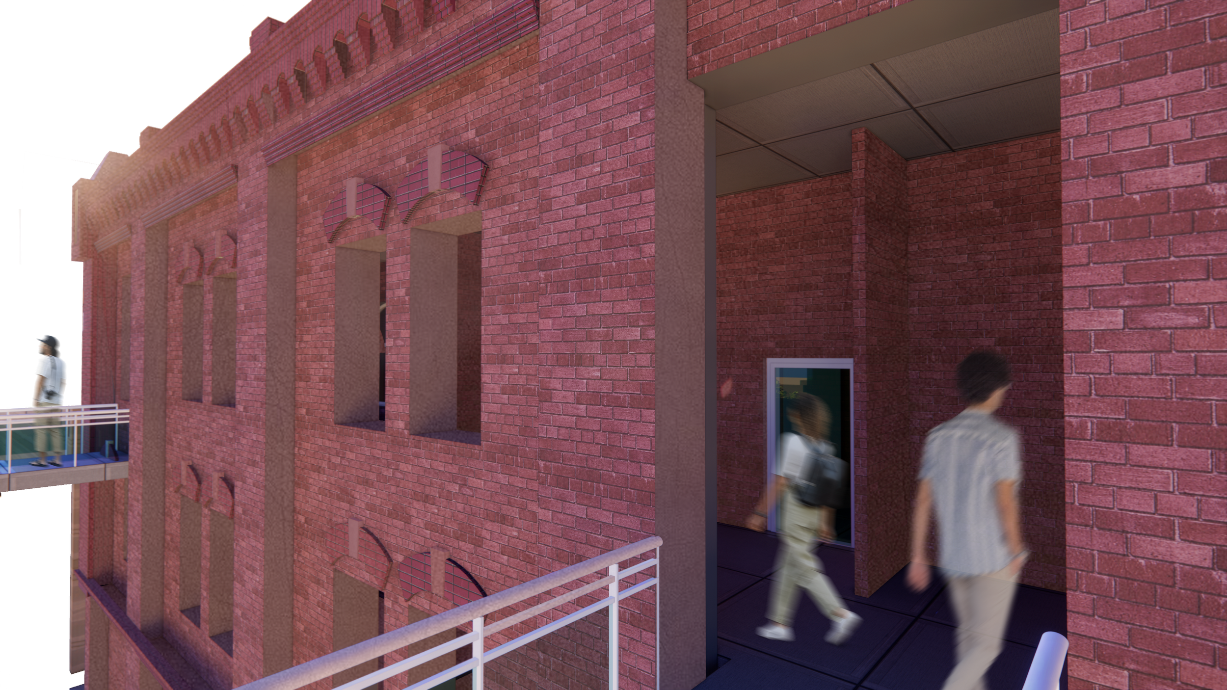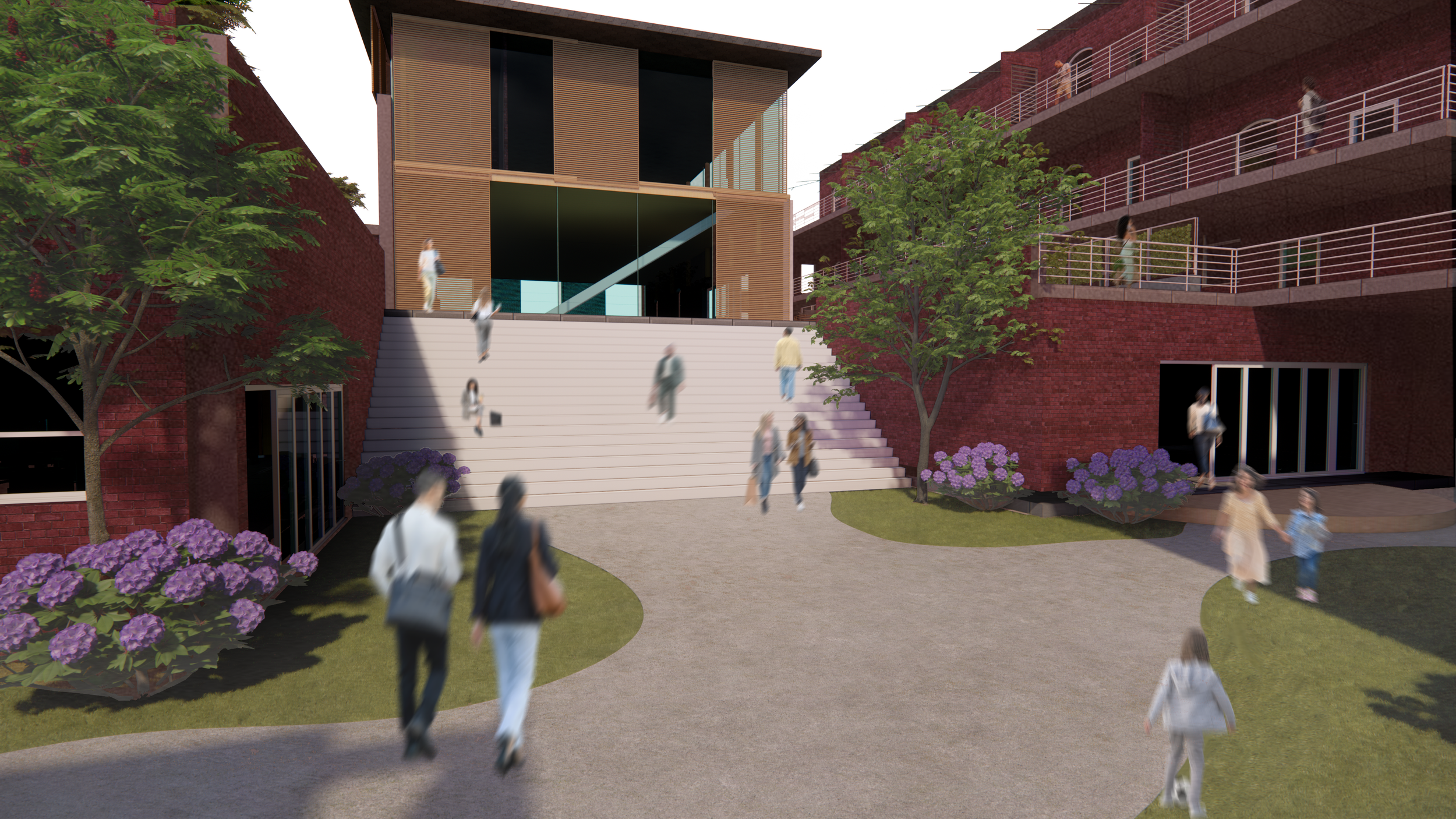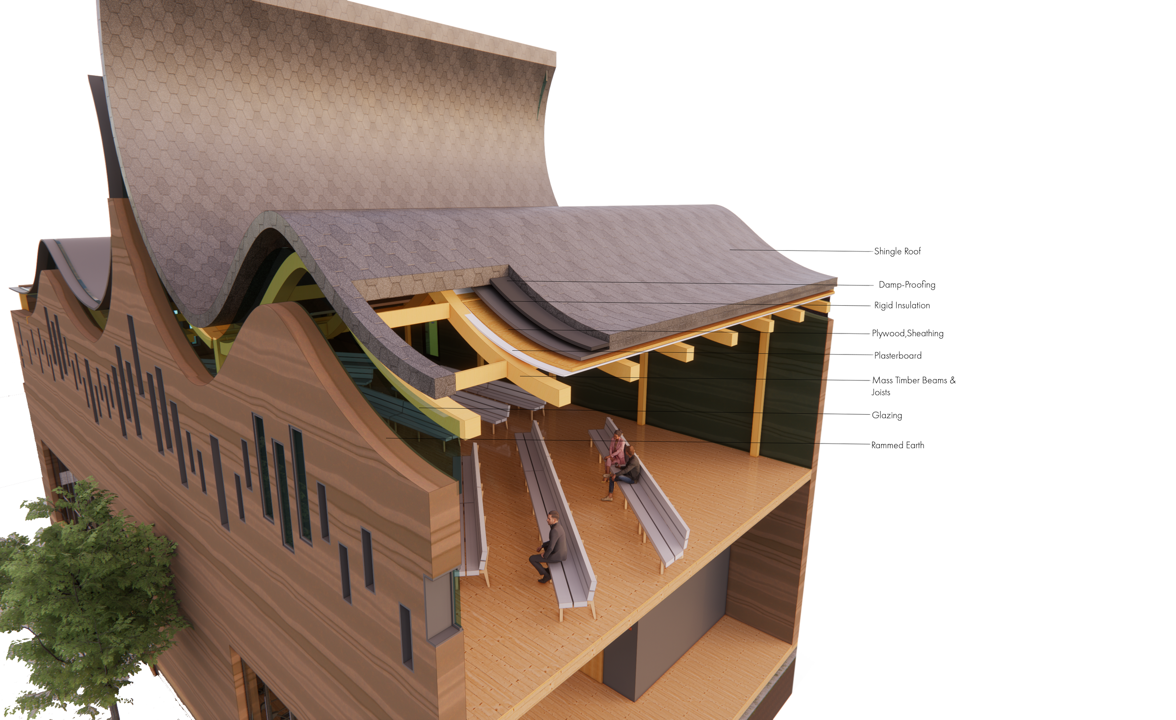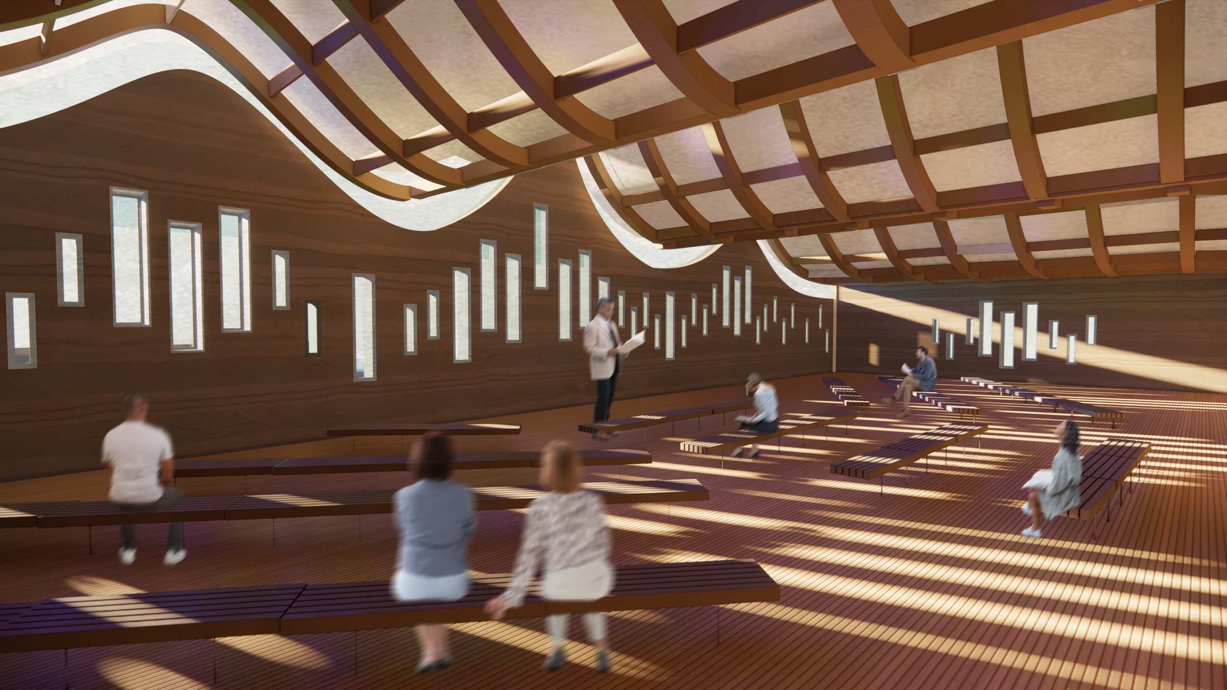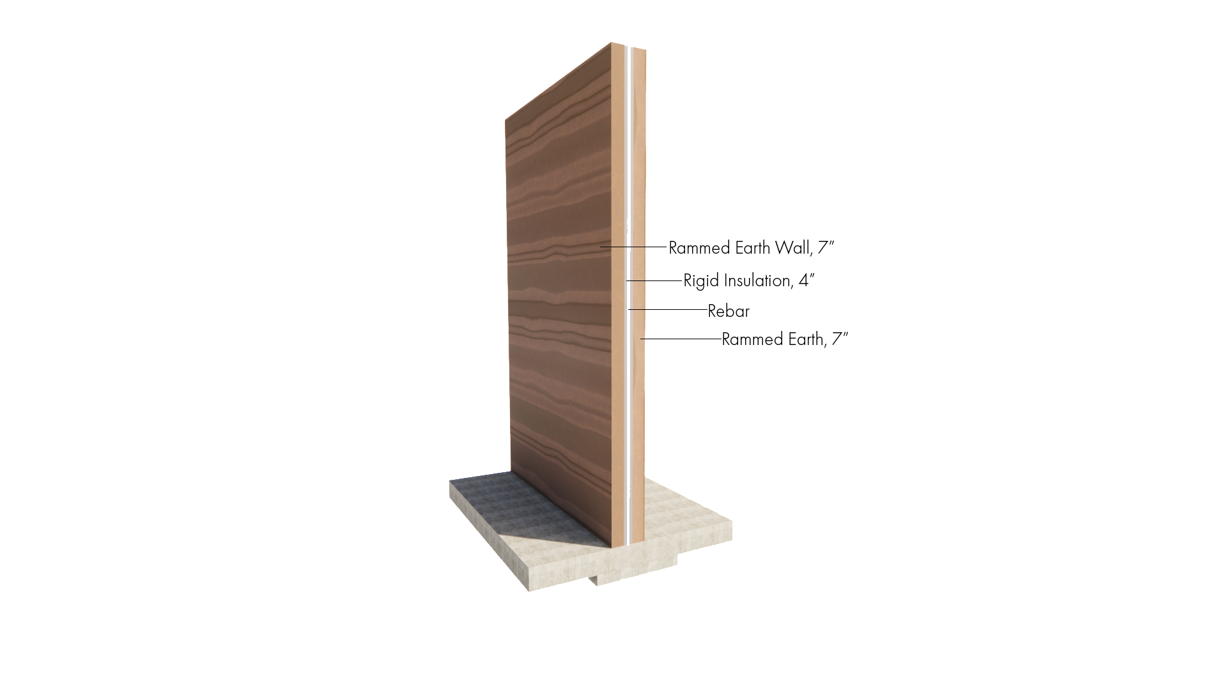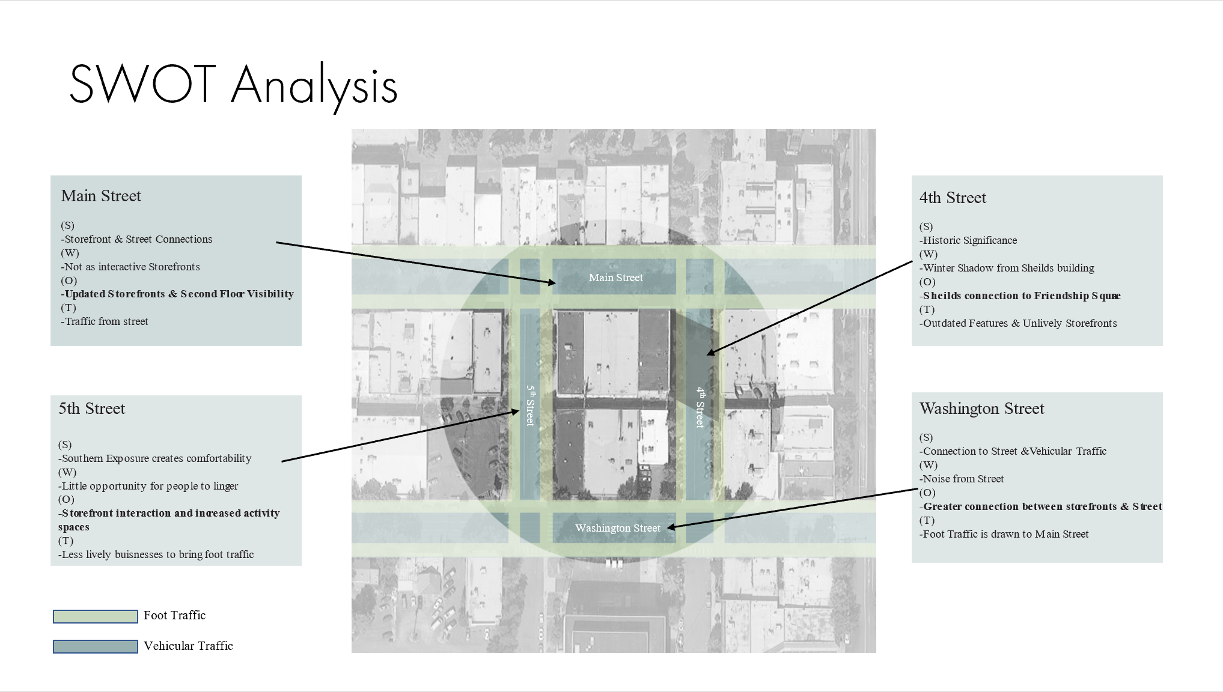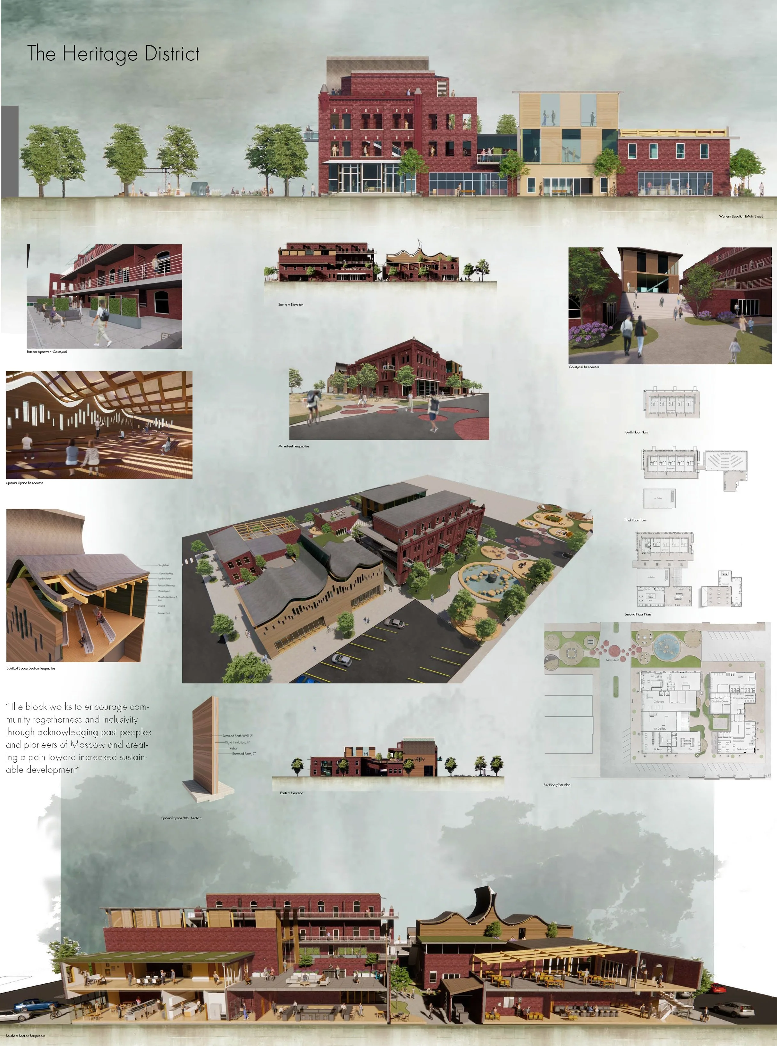“The block works to encourage community togetherness and inclusivity through acknowledging past peoples and pioneers of Moscow and creating a path toward increased sustainable development”
Project Specifics:
- Project required redesigning an entire block of downtown Moscow Idaho that encourages social interaction through urban design.
- Required program included designing a spiritual space, courtyard, coffee shop, bakery, retail spaces, art gallery, convenience store, bar, restaurant, disability center, gym, and at least fifteen apartment units.
- Spiritual Space is designed to acknowledge past peoples of Moscow through the mass timber roof gesture. This gesture mimics the lands in which they traveled as well as the teepees in which they lived. The use of rammed earth through the first-floor gym (space in which one takes care of their body) that is carried up through the spiritual space (space where ones take care of their mind) is reflective of the overall connection between the body and the spirit.
- The apartment units are designed to be included within the historic Sheild’s building. Taking a note from Ricardo Legorreta the historic facade of the Sheild’s building is preserved creating a covered circulation path for the apartment unit programming all pushed inside. The Northern facade also contains modern balconies overlooking Pioneering Square.


